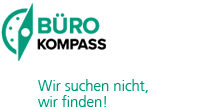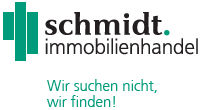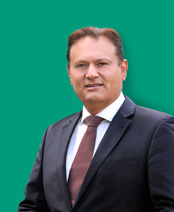Exposé
Attractive office spaces in the "Meisterhöfe"
 Raised floor
Raised floor
 Cooling / air cond. system: Partial air conditioning
Cooling / air cond. system: Partial air conditioning
 Cabling
Cabling
 Sunshades
Sunshades
 Lighting: PC workstation lighting
Lighting: PC workstation lighting
 Roof terrace / balcony
Roof terrace / balcony
Units
| Unit/Storey | MB 1 | Total |
| 3. OG | 298 sqm 29,00 €/sqm | 298 sqm |
| 4. OG | 830 sqm 29,00 €/sqm | 830 sqm | Total | 1.128 sqm | 1.128 sqm |
Details
Description
The Munich "Meisterhöfe" are wonderfully quiet and centrally located in the backyard of Sandstraße near Stiglmaierplatz. They were designed by the architect and master builder Georg Meister. The latter built the ensemble around 1889/1930 as a factory site, and in 2000 it was completely renovated and turned into a modern office complex that focuses on communication and creativity. The buildings were last renovated in 2020.
For lease is a particularly beautiful office space with loft character. The space consists of two floors connected by a spiral staircase. (3rd floor on the right and the 4th floor.) The rooms are very spacious with heights between approx. 3.3 m and 4.5 m. The office on the 3rd floor with approx. 298 m² can be rented independently from the 4th floor. The area on the 4th floor has an area of 830 m² without the 3rd floor. Furthermore, they have a cavity floor and electric, external sun protection, partly perforated ceilings and air conditioning. Parking spaces are available in the underground garage and archive/storage space is available for rent in the basement.
Energy certificate
Issue date:Access and infrastructure







Notes
If you click on this card, a request will be sent to Google with your IP address Privacy Information
You can change this under privacy settings.




